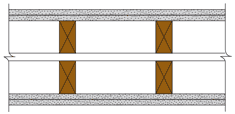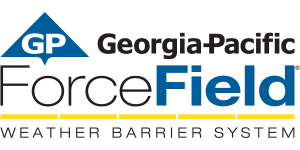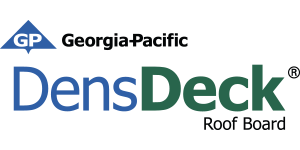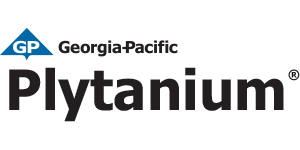Base Layer: 5/8″ (15.9 mm) ToughRock® Fireguard X® or 5/8″ (15.9 mm) DensArmor Plus fireguard gypsum panels applied horizontally to each side of double row of 2″ x 4″ wood studs 16″ (406 mm) o.c. on separate plates 1″ (25 mm) apart with 2″ Type W screws 24″ (610 mm) o.co. Face Layer: 5/8″ (15.9 mm) ToughRock® Fireguard X™ or 5/8″ (15.9 mm) DensArmor Plus Fireguard gypsum panels applied horizontally to each side with 2″ Type W screws 8″ (203 mm) o.c. Stagger vertical joints 16″ (406 mm) o.c. each layer and side. Horizontal bracing required at mid height. Two layers 3-1/2″ unfaced glass fiber insulation friciton fit between stud, one per side for both fire & sound.

Hourly Rating: 2-hour
STC Rating: 65-69 STC
Fire Test Reference: GA WP 3725
Sound Test Reference: NGC-3056, NOAL 17-0842, 8-28-17, NOAL 17-0843, 8-28-17
Approved for Assembly:
DensArmor Plus® Fireguard C® Products
DensArmor Plus® Fireguard® Products
DensElement® Barrier Sheathing
DensGlass® Fireguard® Sheathing
DensGlass® Shaftliner Panel
DensShield® Fireguard® Tile Backer
ToughRock® Fireguard C® Products
ToughRock® Fireguard X® Mold-Guard™ Products
ToughRock® Fireguard X® Products ToughRock® Lite-Weight Fire-Rated Products (Meets Fire rating but not included in Sound Testing)






