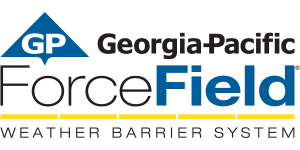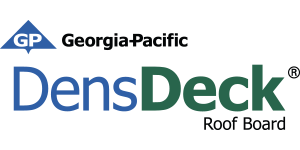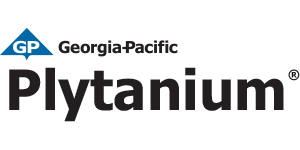Base Layer: 5/8” (15.9 mm) ToughRock® Fireguard X® (per UL V487 only) or 5/8” (15.9 mm) DensArmor Plus® Fireguard® gypsum panels applied horizontally or vertically to each side of 1-5/8” (41 mm) steel studs 24” (610 mm) o.c. with 1” (25 mm) Type S screws 24” (610 mm) o.c. Face Layer: 5/8” (15.9 mm) ToughRock® Fireguard X™ (UL V487 only) or 5/8” (15.9 mm) DensArmor Plus® Fireguard® gypsum panels applied horizontally or vertically to each side with 1-5/8” (41 mm) Type S screws 16” (406 mm) o.c. Vertical joints centered over studs and staggered one stud cavity on opposite sides of studs. Vertical joints in adjacent layers staggered one stud cavity. Horizontal joints need not be backed by steel framing. Horizontal edge joints and horizontal butt joints on opposite sides of studs need not be staggered. Horizontal edge joints and horizontal butt joints in adjacent layers staggered a min of 12” (305 mm)

Hourly Rating: 2-hour
STC Rating: 50-54 STC
Fire Test Reference: UL V487, ULC W482, cUL V487, GA WP 19482
Sound Test Reference: RAL TL-328
Approved for Assembly:
DensArmor Plus® Fireguard C® Products
DensArmor Plus® Fireguard® Products
DensElement® Barrier Sheathing
DensGlass® Fireguard® Sheathing
DensShield® Fireguard® Tile Backer
ToughRock® Fireguard C® Products
ToughRock® Fireguard X® Mold-Guard™ Products
ToughRock® Fireguard X® Products






