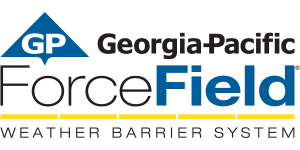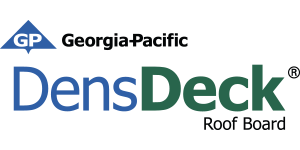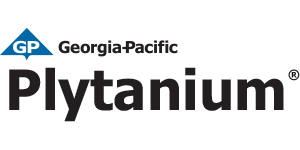1/2” (12.7 mm) ToughRock® Fireguard C® or 1/2” (12.7 mm) DensArmor Plus® Fireguard C® gypsum panels applied horizontally to one side of 3-5/8” (92 mm) steel studs 24” (610 mm) o.c. with 1” (25 mm) Type S drywall screws 8” (203 mm) o.c. to vertical joints and 12” (305 mm) o.c. to intermediate studs. Studs attached to top and bottom runner with Type S pan head screws. Opposite Side Base Layer: 1/2” (12.7 mm) ToughRock Fireguard C or 1/2” (12.7 mm) DensArmor Plus Fireguard C gypsum panels applied horizontally to studs with 1” (25 mm) Type S drywall screws 24” (610 mm) o.c. Face Layer: 1/2” (12.7 mm) ToughRock Fireguard C or 1/2” (12.7 mm) DensArmor Plus Fireguard C gypsum panels applied horizontally to framing with 1-5/8″ (41mm) Type S drywall screws 8″ (203mm) o.c. at end joints and 12″ (305mm) at perimeter adn intermediate studs. Stagger vertical joints 24″ (610mm) o.c. Stagger horizontal joints 24″ (610 mm) o.c. each layer and side or minimum 12″ when filler strip is used. Fiberglass insulation, 2-3/4″ (70 ,,) thick, 0.30 pcf (4.8 kg/m3), friction fit in stud space.

Hourly Rating: 1-hour
STC Rating: 50-54 STC
Fire Test Reference: WHI 495-0614, GA WP 1023
Sound Test Reference: RAL TL88-54
Approved for Assembly:
ToughRock® Fireguard C® Products
DensArmor Plus® Fireguard C® Products






