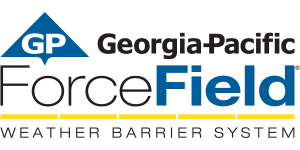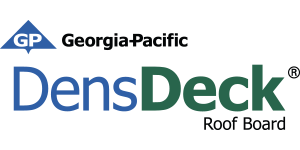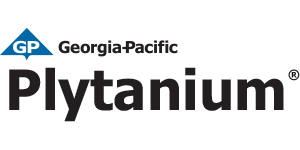5/8” (15.9 mm) DensArmor Plus® Fireguard® gypsum panels applied to one side of a double row of 2-1/2” (64 mm) 25- gauge (18 mils) steel studs 24” (610 mm) o.c. and not less than 1” (25 mm) apart with 1” (25 mm) Type S drywall screws 8” (203 mm) o.c. when applied horizontally to studs and 8” (203 mm) at vertical and bottom edges and 12” (305 mm) o.c. at intermediate studs when applied vertically to studs. 5/8” (15.9 mm) DensArmor Plus Fireguard gypsum panels applied vertically or horizontally to studs with 1” (25 mm) Type S drywall screws 8” (203 mm) o.c. when applied horizontally to studs and 8” (203 mm) at vertical and bottom edges and 12” (305 mm) o.c. at intermediate studs when applied vertically to studs. Vertical joints centered over studs and staggered one stud cavity on opposite sides of studs. Horizontal joints need not be backed by framing. Horizontal joints on opposite sides need not be staggered. Lateral bracing on both sides of the wall not less than 5 feet on center vertically. Sound tested with a second layer of 5/8” (15.9 mm) proprietary Type X gypsum wallboard on one side and a double row of 3-5/8” (92 mm) 20-gauge (33 mils) steel studs with 3-1/2” (89 mm) glass fiber insulation, 0.5 pcf, on both sides in cavity. (NLB)

Hourly Rating: 1-hour
STC Rating: 60-64 STC
Fire Test Reference: UL W407, cUL W407, GA WP 5000.1
Sound Test Reference: RAL TL09-333
Approved for Assembly:
DensArmor Plus® Fireguard C® Products
DensArmor Plus® Fireguard® Products
DensElement® Barrier Sheathing
DensGlass® Fireguard® Sheathing
DensShield® Fireguard® Tile Backer
ToughRock® Fireguard C® Products
ToughRock® Lite-weight Fire-rated Products (meets Fire rating but not included in Sound Testing)






