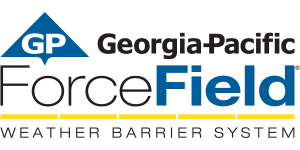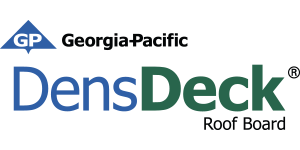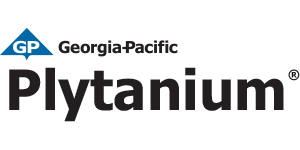Base Layer: 1/2” (12.7 mm) ToughRock® Fireguard C® gypsum board or 1/2” (12.7 mm) DensArmor Plus® Fireguard C® gypsum panels applied vertically to each side of 1-5/8” (41 mm) metal studs 24” (610 mm) o.c. with joints staggered 24” (610 mm) each side using 1” (25 mm) Type S drywall screws 12” (305 mm) o.c. Second Layer: 1/2” (12.7 mm) ToughRock Fireguard C gypsum board or 1/2” (12.7 mm) DensArmor Plus Fireguard C gypsum panels applied vertically to each side with joints 8” (203 mm) from studs staggered 24” (610 mm) each side attached to studs with 1-5/8” (41 mm) Type S drywall screws 24” (610 mm) o.c. and to base layer with 1-1/2” (38 mm) Type G drywall screws 12” (305 mm) o.c. spaced 1-1/2” (38 mm) from vertical edges. Face Layer: 1/2” (12.7 mm) ToughRock Fireguard C gypsum board or 1/2” (12.7 mm) DensArmor Plus Fireguard C gypsum panels applied horizontally to each side with joints offset 24” (610 mm) and attached to studs with 2” (51 mm) Type S drywall screws 12” (305 mm) o.c. and with 1-1/2” (38 mm) Type G drywall screws 24” (610 mm) o.c. and 1-1/2” (38 mm) from horizontal joints at midpoint between studs. Sound tested with 1-1/2” (38 mm) fiberglass insulation.

Hourly Rating: 3-hour
STC Rating:
Fire Test Reference: WHI-495-0785 & 0789, GA WP 2932, UL V489, System E
Sound Test Reference:
Approved for Assembly:
ToughRock® Fireguard C® Products
DensArmor Plus® Fireguard C® Products






