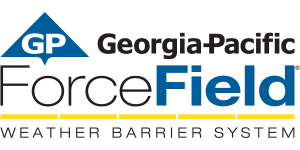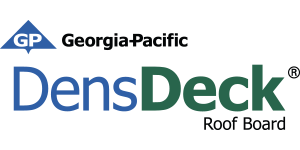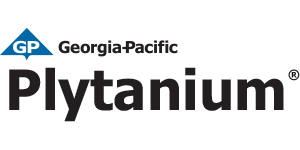Base Layer: 5/8” (15.9 mm) ToughRock® Fireguard X® or 5/8” (15.9 mm) DensArmor Plus® Fireguard® gypsum panels applied vertically to each side of 3-1/2” (89 mm) 20-gauge (33 mils) steel studs 24” (610 mm) o.c. with 1” (25 mm) Type S-12 drywall screws 12” (305 mm) o.c. Face Layer: 5/8” (15.9 mm) ToughRock® Fireguard X® or 5/8” (15.9 mm) DensArmor Plus® Fireguard® gypsum panels applied vertically to each side with 1-5/8” (41 mm) Type S-12 drywall screws 12” (305 mm) o.c. Studs attached to each side of the floor and ceiling runners by welding or with 1/2” (12.7 mm) Type S-12 panhead screws. Joints staggered 24” (610 mm) each layer and side. Bracing: Lateral bracing spaced not over 40” (1,016 mm) o.c. shall be 1” (25 mm) by 18-gauge (43 mils) steel straps attached to each side or channel bracing attached to each stud with a clip angle. (Limited load-bearing)

Hourly Rating: 2-hour
STC Rating:
Fire Test Reference: UL U425, cUL U425, GA WP 1716
Sound Test Reference:
Approved for Assembly:
DensArmor Plus® Fireguard C® Products
DensArmor Plus® Fireguard® Products
DensElement®Barrier Sheathing
DensGlass® Fireguard® Sheathing
DensShield® Fireguard® Tile Backer
ToughRock® Fireguard C® Products
ToughRock® Fireguard X® Mold-Guard™ Products
ToughRock® Fireguard X® Products
ToughRock® Lite-Weight Fire-Rated Products






