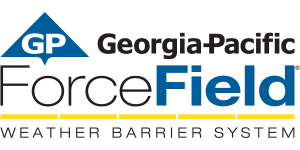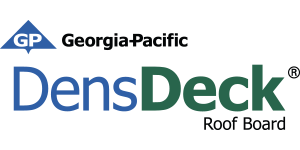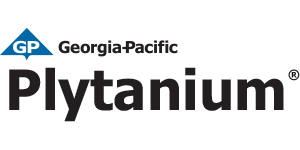Base Layer: 1/2” (12.7 mm) ToughRock® Fireguard C® gypsum board applied horizontally to each side of 2-1/2” (64 mm), 18 mil steel studs 24” (610 mm) o.c. with 1” (25 mm) Type S drywall screws 12” (305 mm) o.c. Face Layer: 5/8” (15.9 mm) ToughRock® Fireguard® gypsum board applied vertically to each side. Vertical joints midway between studs. Face layer attached to base layer only with 1-1/2” (38 mm) Type G drywall screws 12” (305 mm) o.c. at vertical joints and center line of face layer gypsum board. 3/8” (10 mm) to 1/2” (13 mm) diameter adhesive beads around the perimeter of face board, 2” (51 mm) from each edge and end, and in the form of an X joining the corners of the perimeter beads are optional. Joints staggered 24” (610 mm) each layer and side.

Hourly Rating: 2-hour
STC Rating: 55-59 STC
Fire Test Reference: ULC W404
Sound Test Reference:
Approved for Assembly:
DensElement® Barrier Sheathing
DensGlass® Fireguard® Sheathing
DensShield® Fireguard® Tile Backer
ToughRock® Fireguard C® Products
ToughRock® Fireguard X® Products






