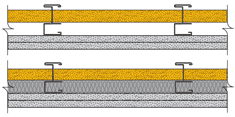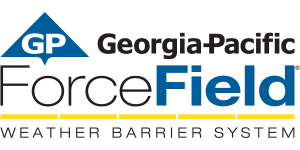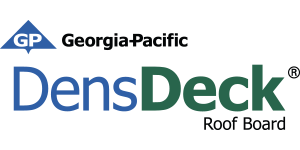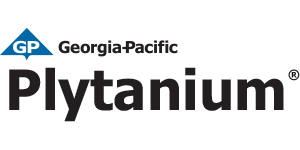One layer 1″ x 24″ (25.4 mm) ToughRock® Shaftliner or DensGlass® Shaftliner panel inserted between 2-1/2″ floor and ceiling runners of 2-1/2″ steel C-T, C-H studs.
Opposite side: Base layer of 5/8″ (15.9 mm) ToughRock® Fireguard X® Products or 2/8″ (15.9 mm) DensArmor Plus® Fireguard® gypsum panels installed horizontally or vertically with 1″ Type S screws 24″ o.c. Face layer 5/8″ (15.9 mm) ToughRock® Fireguard X® Products or 5/8″ (15.9 mm) DensArmor Plus® Fireguard® gypsum panels installed vertically to studs with 1-58″ Type S screws 24″ o.c. along top and bottom tracks and 12″ o.c. at vertical joints and intermediate studs. Face layer offset 24″ from base layer joints. (NLB). Sound tested with 1-1/2″ glass fiber insulation friction fit in stud cavity.

Hourly Rating: 2-hour
STC Rating: 50-54 STC
Fire Test Reference: UL V473,ULC W481,cUL V473,GA WP 70542
Sound Test Reference: RAL TL09-358
Approved for Assembly:
DensArmor Plus® Fireguard C® Products
DensArmor Plus® Fireguard® Products
DensElement® Barrier Sheathing
DensGlass® Fireguard® Sheathing
DensGlass® Shaftliner Panel
DensShield® Fireguard® Tile Backer
ToughRock® Fireguard C® Products
ToughRock® Fireguard X® Mold-Guard™ Products
ToughRock® Fireguard X® Products
ToughRock® Lite-Weight Fire-Rated Products (meets fire rating but not evaluated for sound testing)






