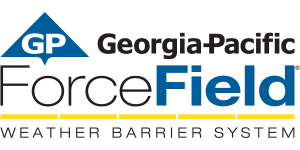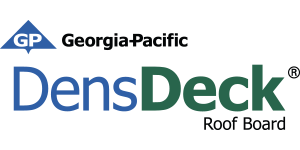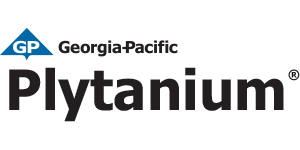Ceiling Base Layer: 1/2” (12.7 mm) ToughRock® Fireguard C® or 1/2” (12.7 mm) DensArmor Plus® Fireguard C® gypsum panels applied perpendicular to wood trusses 24” (610 mm) o.c. with 1-1/4” (32 mm) Type S drywall screws 24” (610 mm) o.c. Face Layer: 1/2” (12.7 mm) ToughRock Fireguard C or 1/2” (12.7 mm) DensArmor Plus Fireguard C gypsum panels applied perpendicular to trusses with 1-7/8” (48 mm) Type S drywall screws 12” (305 mm) o.c. and 1-1/2” (38 mm) Type G drywall screws 12” (305 mm) o.c. placed 3” (76 mm) back from either side of end joints. Joints offset 24” (610 mm) from base layer joints. Trusses: Chord and web members fabricated from 2” x 4” lumber with 20-gauge (30 mils) steel connector plates having a minimum tooth length of 5/16” (7.9 mm). Plate design values based upon safety factor of 4. Trusses have a minimum depth of 12” (305 mm). Flooring: 19/32” (15.1 mm) T&G plywood with exterior glue applied at right angles to top of trusses with 6d common nails 6” (152 mm) o.c. Plywood end joints staggered 48” (1219 mm).

Hourly Rating: 1-hour
STC Rating:
Fire Test Reference: GA FC 5512
Sound Test Reference:
Approved for Assembly:
ToughRock® Fireguard C® Products
DensArmor Plus® Fireguard C® Products






