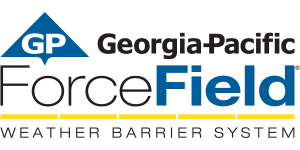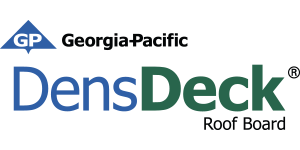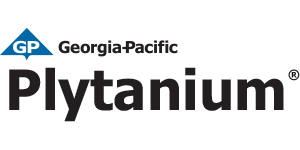Base Layer: 5/8” (15.9 mm) ToughRock® Fireguard X® Products or 5/8” (15.9 mm) DensArmor Plus® Fireguard® gypsum panels applied at right angles to 2” x 10” wood joists 24” (610 mm) o.c. with 1-1/4” (32 mm) drywall screws 24” (610 mm) o.c. Face Layer: 5/8” (15.9 mm) ToughRock® Fireguard X® Products or 5/8” (15.9 mm) DensArmor Plus Fireguard gypsum panels applied perpendicular to joists through base layer with 1-7/8” (48 mm) Type W or S screws 12” (305 mm) o.c. at joints and intermediate joists. Face layer joints offset 24” (610 mm) from base layer joints, 1-1/2” (38 mm) Type G drywall screws placed 2” (51 mm) back on either side of face layer end joints 12” (305 mm) o.c. Wood joist supporting 1/2” (12.7 mm) plywood with exterior glue applied perpendicular to top of joists with 8d nails. Ceiling provides one-hour fire resistance protection for framing, including trusses.

Hourly Rating: 1-hour
STC Rating:
Fire Test Reference: GA FC 5529
Sound Test Reference:
Approved for Assembly:
DensArmor Plus® Fireguard C® Products
DensArmor Plus® Fireguard® Products
DensElement® Barrier Sheathing
DensGlass® Fireguard® Sheathing
DensShield® Fireguard® Tile Backer
ToughRock® Fireguard C® Products
ToughRock® Fireguard X® Mold-Guard® Products
ToughRock® Fireguard X® Products
ToughRock® Lite-Weight Fire-Rated Products






