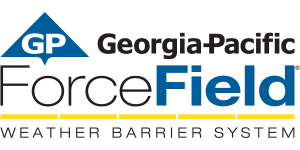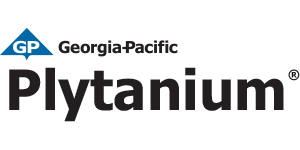1/2” (12.7 mm) ToughRock® Fireguard C® or 1/2” (12.7 mm) DensArmor Plus® Fireguard C® gypsum panels applied perpendicular to resilient channels 24 o.c. with 1” (25 mm) Type S drywall screws 12” (305 mm) o.c. Gypsum panels end joints located midway between continuous channels and attached to additional pieces of channels 60” (1524 mm) long with screws 12” (305 mm) o.c. Resilient channels applied perpendicular to 2” x 10” wood joists 16” (406 mm) o.c. with 6d common nails. Wood joists supporting 19/32” (15.1 mm) plywood and 1” (25 mm) proprietary sanded gypsum underlayment. Sound Tested with 3-1/2” (89 mm) fiberglass insulation in joist spaces and with carpet and pad (2nd layer of drywall needed with insulation).

Hourly Rating: 1-hour
STC Rating: 55-59 STC and 73 IIC w/ C&P
Fire Test Reference: UL L502, cUL L502, GA FC 51052
Sound Test Reference: G&H BW-10 MT
Approved for Assembly:
ToughRock® Fireguard C® Products
DensArmor Plus® Fireguard C® Products






