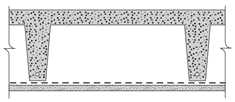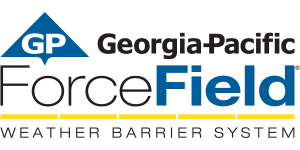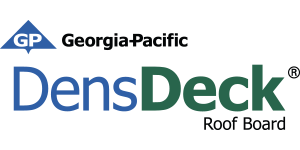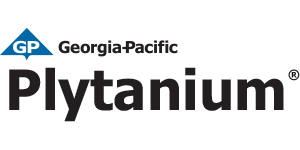5/8” ToughRock® Fireguard X® Products or DensArmor Plus® Fireguard® gypsum panels applied perpendicular to resilient channels 24” (610 mm) o.c. with 1” (25 mm) Type S drywall screws 8” (203 mm) o.c. Gypsum panels end joints located over continuous channels and attached to additional pieces of channel 54” (1372 mm) long located midway between continuous channels at end joints. Resilient channels 24” (610 mm) o.c. suspended from 2-1/2” (64 mm) precast reinforced concrete joists 35” (89 mm) o.c. with 21-gauge (37 mils) galvanized steel hanger straps fastened to sides of joists. Joist leg depth, 10” (254 mm).

Hourly Rating: 2-hour
STC Rating:
Fire Test Reference: GA FC 2120
Sound Test Reference:
Approved for Assembly:
DensArmor Plus® Fireguard C® Products
DensArmor Plus® Fireguard® Products
DensElement® Barrier Sheathing
DensGlass® Fireguard® Sheathing
DensShield® Fireguard® Tile Backer
ToughRock® Fireguard C® Products
ToughRock® Fireguard X® Mold-Guard® Products
ToughRock® Fireguard X® Products
ToughRock® Lite-Weight Fire-Rated Products






