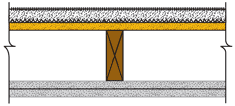Exterior: Base layer 5/8” (15.9 mm) DensGlass® Fireguard® Sheathing retardant treated 2 x 6 wood studs 16” (406 mm) o.c. with 6d coated nails, 1-7/8” (48 mm) long, 0.0915” (2 mm) shank, 1/4” (6 mm) heads, 12” (305 mm) o.c. and covered with a single layer fire resistant protective weather retarder paper stapled along each edge at 16” (406 mm) o.c. Galvanized self-furring wire mesh applied over sheathing with 8d galvanized roofing nails, 2-3/8” (60 mm) long, 0.113” (3 mm) shank, 9/32” (7 mm) heads, 6” (152 mm) o.c. Cement stucco applied over wire mesh in two 1/2” (12.7 mm) thick coats with bonding agent applied between coats. Interior: Base layer 5/8” (15.9 mm) DensArmor Plus® Fireguard® or 5/8” (15.9 mm) ToughRock® Fireguard X® Products applied vertically to studs with 6d coated nails, 1-7/8” (48 mm) long, 0.0915” (2 mm) shank, 1/4” (6 mm) heads, 12” (305 mm) o.c. Face layer 5/8” (15.9 mm) DensArmor Plus Fireguard or 5/8” (15.9 mm) ToughRock® Fireguard X® Products applied horizontally to studs with 8d coated nails, 2-3/8” (60 mm) long, 0.113” (3 mm) shank, 9/32” (7 mm) heads, 8” (203 mm) o.c. at edges and 12” (305 mm) o.c. at intermediate studs. Load bearing.

Hourly Rating: 2-hour
STC Rating:
Fire Test Reference: UC ES-6898, 12-21-67, GA WP 8420
Sound Test Reference:
Approved for Assembly:
DensArmor Plus® Fireguard C® Products
DensArmor Plus® Fireguard® Products
DensElement® Barrier Sheathing
DensGlass® Fireguard® Sheathing
DensShield® Fireguard® Tile Backer
ToughRock® Fireguard C® Products
ToughRock® Fireguard X® Mold-Guard® Products
ToughRock® Fireguard X® Products






