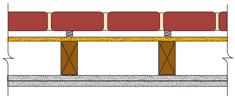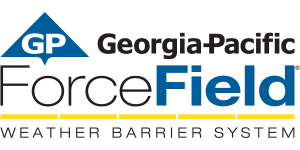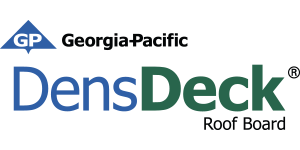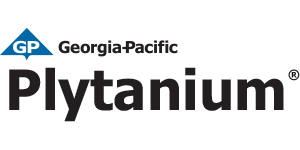Interior Base Layer: 5/8” (15.9 mm) ToughRock® Fireguard X® Products or 5/8” (15.9 mm) DensArmor Plus® Fireguard® gypsum panels applied vertically or horizontally to 2”x 4” wood studs 16” (406 mm) o.c. with 1-7/8” (48 mm) 6d coated nails 8” (203 mm) o.c. Face Layer: 5/8” (15.9 mm) ToughRock® Fireguard X® Products or 5/8” (15.9 mm) DensArmor Plus Fireguard gypsum panels applied vertically or horizontally to studs with 2-3/8” (60 mm) 8d coated nails 8” (203 mm) o.c. Exterior Base Layer: 1/2” (12.7 mm) DensGlass® Sheathing or ToughRock® Sheathing applied vertically or horizontally to studs with 1-3/4” (45 mm) galvanized roofing nails 6” (152 mm) o.c. Face Layer: 2”x 4” x 8” (51 x 102 x 203 mm) clay brick with 1” (25.4 mm) air space between brick and exterior sheathing. 20-gauge (30 mils) galvanized wire ties attached to each stud with 2-3/8” (60 mm) 8d coated nails, located at every sixth course of bricks.

Hourly Rating: 2-hour
STC Rating:
Fire Test Reference: UL U302, ULC U302, cUL U302, GA WP 8410
Sound Test Reference:
Approved for Assembly:
DensArmor Plus® Fireguard C® Products
DensArmor Plus® Fireguard® Products
DensElement® Barrier Sheathing
DensGlass® Fireguard® Sheathing
DensShield® Fireguard® Tile Backer
ToughRock® Fireguard C® Products
ToughRock® Fireguard X® Mold-Guard® Products
ToughRock® Fireguard X® Products
ToughRock® Lite-Weight Fire-Rated Products






