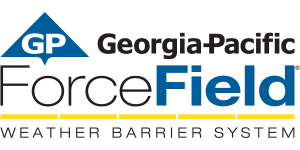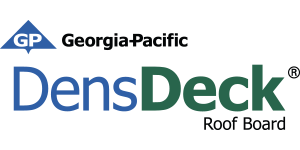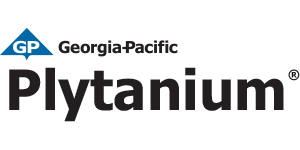Exterior Side: 5/8” (15.9 mm) DensGlass® Fireguard® Sheathing or ToughRock® Fireguard X® Sheathing applied vertically or horizontally to 2”x 4” wood studs 16” (406 mm) o.c. with 1-3/4” (45 mm) galvanized roofing nails 7” (178 mm) o.c. Exterior surface covered with weather exposed cladding or finish system. Interior Side: One layer 5/8” (15.9 mm) ToughRock® Fireguard X® Products or 5/8” (15.9 mm) DensArmor Plus® Fireguard® gypsum panels applied vertically or horizontally to studs with 1-7/8” (48 mm) 6d coated 7” (178 mm) o.c. Stagger joints each side. ULC W301 allows vertical application only.

Hourly Rating: 1-hour
STC Rating: 45-49 STC
Fire Test Reference: UL U305, ULC W301, cUL U305
Sound Test Reference: ITS H5923.06-11
Approved for Assembly:
DensArmor Plus® Fireguard C® Products
DensArmor Plus® Fireguard® Products
DensElement® Barrier Sheathing
DensGlass® Fireguard® Sheathing
DensShield® Fireguard® Tile Backer
ToughRock® Fireguard C® Products
ToughRock® Fireguard X® Mold-Guard® Products
ToughRock® Fireguard X® Products
ToughRock® Lite-Weight Fire-Rated Products (meets fire rating but not evaluated for sound testing)






