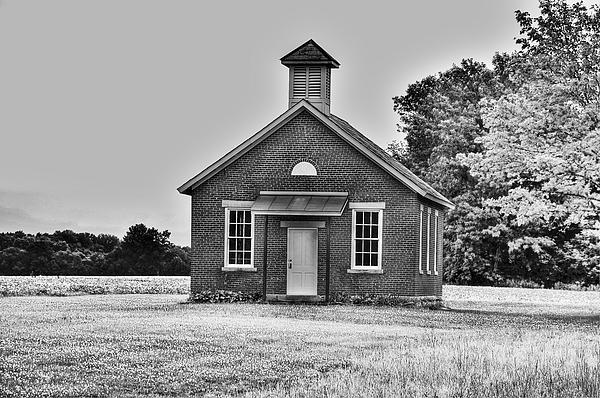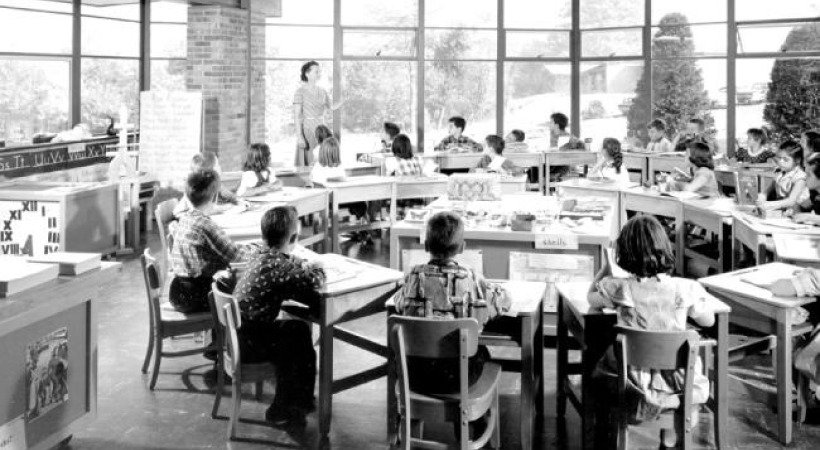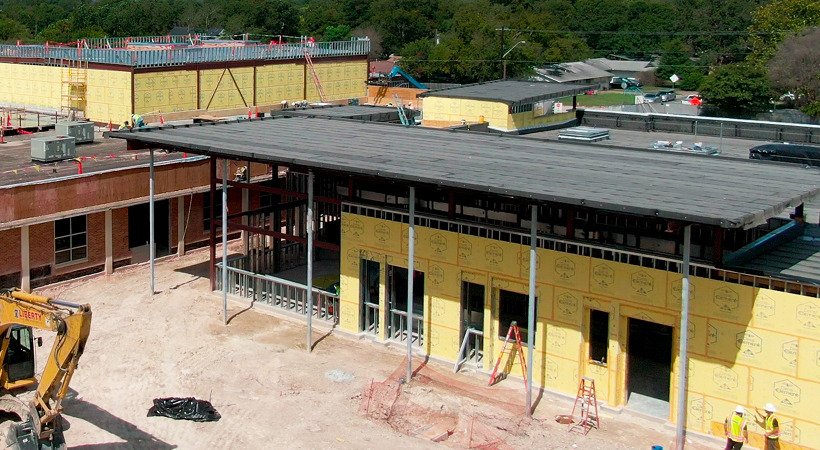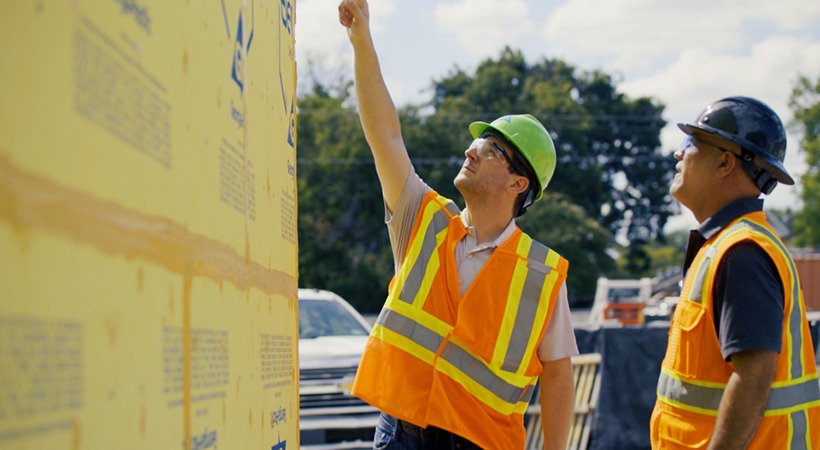The History of School Building Construction Materials

School facilities in the United States have changed as the nation’s economy, education philosophy and drive for equity have progressed. Like most change, it hasn’t been linear. As school goals fluctuated, so did the materials used to construct them. For example, technical enhancements in the Dens® Suite of Gypsum Products help build stronger, safer and healthier school buildings today. Let’s explore the history of school design and construction to see how it informs today’s practices.
The Start of Public Education
School mandates began with the Northwest Ordinance of 1787, which called for land to be set aside for schools in new townships, establishing the importance of public education in America. These schools were typically rural, one-room schoolhouses1.
The 19th century gave way to the building of multistory schools in urban areas, in response to the rise in U.S. immigration. Often drab and impersonal, schools were built to fit as many students as possible, with little focus on learning or comfort2.

Source: https://louisamayalcottismypassion.com/2013/11/25/the-reality-of-the-one-room-schoolhouse-makes-bronson-alcott-look-pretty-good/
Learning Environment Research and Innovation
Even though urban schools were often in poor condition, school building research had begun. Books from the early 20th century were written on the design and construction of school buildings, covering environmental systems, proper lighting, ventilation and even the views available to students2. The debate on indoor air quality and the recommended cubic feet of fresh air per minute for each student continued to fluctuate through the 1970s.
The early 20th century also saw an effort to educate more students through high school. An increase in public school system enrollment led to larger schools being built1. The decline in rural farming, suburbanization and the post-World War II baby boom all contributed to growth. This uptick may explain the increasingly standardized and economized classroom designs that followed2.
Conversely, the Crow Island School, designed by Lawrence B. Perkins, and Eliel and Eero Saarinen, was a custom design that incorporated child-centered learning principles into its building scheme. Built in 1940, this Winnetka, Illinois, public elementary school redefined the look and role of grade school buildings with walls of windows, flexible workspaces and child-scaled furniture3.

The American Institute of Architects awarded the school its 25-Year Award in 1971 and the school became a National Historic Landmark in 1990.
The Fight for Equity and Expanded Learning
In general, school design did little to help minorities until the significant inequalities faced by Black students and teachers were addressed in the landmark Brown vs. Board of Education case in 1954. While that case’s ruling didn’t solve equity issues in terms of school building construction, it did force Americans to confront underlying problems in the education system4. The desegregation of schools was a catalyst for the civil rights movement, advancing the desegregation of housing, public places and institutes of higher education5.
However, the socioeconomic segregation of public-school districts persists today6. Paired with inequitable local funding practices, schools in lower-income areas are often older buildings with infrastructure problems like cracked walls, peeling plaster, rotten floors and mold7,8. This highlights the importance of choosing resilient building materials for school construction.
Higher standards started to be introduced by entities like the Educational Facilities Laboratories (EFL) in 1958—such as open-plan schools, the use of new media in classrooms and standardized methods of construction1. The expanding roles of schools has also led to changes in available resources, like vocational training, physical education, the push for STEM opportunities and social services1. These areas all require tailored buildings including specialized equipment.
Additionally, the passage of the Americans with Disabilities Act in 1990 brought new designs to accommodate students with special education needs. More modern trends include the push for a smaller school structure, a growing variety of learning environments and technological advancements1.
As trends continue to evolve, so will construction practices—like the push for sustainable building materials. The late 1990s brought the green building movement, fueled by rating systems like LEED (Leadership in Energy and Environmental Design). LEED still influences school construction today, with a focus on the responsible use of energy and natural resources while providing a healthy indoor learning environment2. These specialized, sustainable buildings require advanced building materials.
How the Dens® Suite of Products Can Help
The Dens® Suite of Gypsum Products provides durable, gypsum-based building materials that can help you with specific school construction challenges. Their gypsum core is also naturally non-combustible, so in the event of a fire, they help slow the spread of flames and smoke instead of feeding it.
Plus, using fiberglass mat gypsum panels designed for high-traffic interior areas, such as DensArmor Plus® Interior Panels, can increase wall durability. And, because they use fiberglass mats instead of paper facings, they eliminate a potential food source for mold growth, contributing to a safer learning environment.
Another product that can help add strength to flat-top roofing systems is DensDeck® Roof Boards. These cover boards help resist the spread of fire, wind uplift, punctures and hail damage. This added resiliency can help districts to build safer schools. It also reduces the risk of having to close a school for major roof repairs or structural damage. Get the details on the entire Dens® Suite of Products here.

Real-World Support in Action
School building construction and remodels are often up against the clock—needing to be completed before the next school year starts. An advantage of using materials in the Dens® Suite of Products is the support and response time you can only get from Georgia-Pacific. The Brentwood Elementary School construction project is an example of Georgia-Pacific’s support in action.
The school, located outside of Austin, Texas, was originally built in the 1950s and needed a modern upgrade to accommodate a growing district. When the general contractor, Bartlett Cocke, discovered the material they planned on using to complete their water-resistive barrier wasn’t compatible with the DensElement® Barrier System they were using, they turned to their Georgia-Pacific field sales manager for help.

The solution? New DensDefy™ Liquid Barrier. But, knowing the crew was unfamiliar with the product, their Georgia-Pacific rep was on-site to answer questions, collaborate on the mock-up, and offer tips and tricks.

This support made it easy for the crew to learn installation techniques. It gave them a new comfort level that enabled quick installation and continuity of their integrated WRB sheathing system and block wall structures. This helped them stay on schedule, keeping pace with opening for the Fall 2022 school year. For the full story, watch this video on the project.
For more information about why it’s smart to use gypsum products for school buildings, take the CE course from the Architecture & Construction Continuing Education Center.
1 https://www.architecture4e.com/symposium/history/history_paper.pdf
2 https://files.eric.ed.gov/fulltext/ED539480.pdf
3 https://www.bloomberg.com/news/articles/2015-10-09/crow-island-school-why-don-t-all-schools-look-like-this
4 https://www.archives.gov/publications/prologue/2004/spring/brown-v-board-1.html
5 https://www.naacpldf.org/brown-vs-board/
6 https://www.edweek.org/leadership/public-schools-are-still-segregated-but-these-tools-can-help/2023/06
7 https://www.washingtonpost.com/outlook/2021/08/06/school-buildings-black-neighborhoods-are-health-hazards-bad-learning/
8 https://www.cbsnews.com/news/black-school-districts-funding-state-budgets-students-impact/