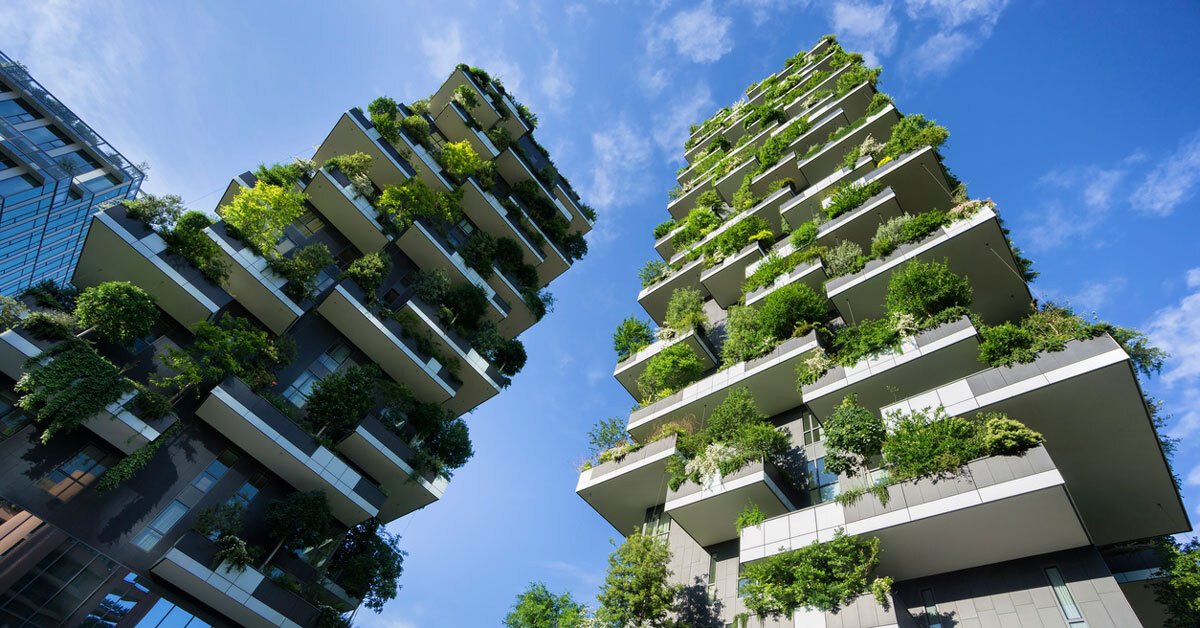Why Green Building Standards are Raising Expectations

It used to be that green construction used unique practices and products on projects to reduce the impact on the environment. But as green building programs and standards have evolved, sustainable practices and products have become industry norms that project owners have come to expect.
Nearly half of global industry professionals expect more than 60% of their projects will be green by 2021, according to the World Green Building Trends 2018 report. In the U.S., growth in green activity is expected to increase by 2021, with those doing mostly green projects increasing from 32% to 45%. [1] The top triggers they cited in driving future green building were client demands (34%), environmental regulations (33%) and healthier buildings (27%).
In the design phase, one way to immediately make a project greener is through the materials you choose. Green building refers to both a structure and the application processes that are environmentally responsible and resource efficient throughout the life cycle of a building. By using the DensElement® Barrier System, designers and contractors have been able to deliver projects that reduce material use and waste and potentially reduce energy consumption.
An ‘airtight’ defense
Airtightness is important to energy efficiency, as it can keep warm or cold air contained in the building — improving the comfort of occupants and keeping energy costs down. A tighter building envelope makes it so the air conditioning and heating systems won’t have to work as hard to control temperatures. Airtightness can also reduce outdoor pollutants, and prevent moisture that can lead to mold and mildew in a building.
Because the DensElement® Barrier System assists in providing a tight building envelope, there’s an opportunity for less wasted energy. A building that installed DensElement® Barrier System has scored exceptionally high on Blower Door Tests, which is a measure of a building’s airtightness. That was the case for the Eagles Landing apartment complex in Burlington, Vt.[2] With 600 windows, airtightness was critical for the six-story complex.
The project incorporated the DensElement® Barrier System, and after its completion, the building received a result of .035 CFM50 (cubic feet per minute of air at 50 pascals), which is considered incredibly tight and far exceeded the average standard result of airtightness compliance testing. Zero by Degrees, now known as BVH Integrated Services, was the building envelope consultant on the project. BVH considers high performance to be 0.25 CFM50 per square foot or less, and “ultra tight” to be .10 or less. Mike LaCrosse, project manager at BVH Integrated Services, called the Eagles Landing rating “a really tight number, one of the tighter numbers we’ve ever seen on a commercial building.”
Fewer products, less waste
In designing the building envelope, traditional construction methods call for multiple products, including a water-resistive barrier (WRB), in addition to a sheathing layer. The DensElement® Barrier System, however, offers an all-in-one solution. “In terms of design philosophy, DensElement® minimizes the number of products you need to use,” says John Chamberlin, senior product manager for the DensElement® Barrier System. In doing so, the DensElement® Barrier System reduces materials and potential waste which may provide a lower environmental impact than a multi-product and layered system.
Compared to a building with a traditional building wrap, a similar building using the DensElement® Barrier System recorded a Global Warming Potential savings equal to 22 miles driven by an average car in the U.S., according to the Athena Impact Estimator, an online tool that compares the environmental impacts of buildings based on the materials they use. The DensElement® Barrier System also posted non-renewable energy savings equivalent to powering a 60-watt light bulb for 728 hours per 1,000 square feet used.[3]
Disaster recovery benefits
In 2017, the U.S. Green Building Council created a new resilient design rating system, called RELi, that sets the standard for designing buildings that can withstand and recover from natural disasters.[4] Among the certification’s design criteria, the system provides credits for projects that can provide shelter for twice the project occupancy.
One of the green benefits of projects that rely on fewer products is that construction can take place more quickly. That’s an important feature when it comes to post-disaster recovery projects. For example, if a WRB is compromised in a building, using DensElement® Barrier System allows for a much faster reconstruction, allowing for occupants to be safe and sheltered quickly.
[1] http://images.marketing.construction.com/Web/DDA/%7B79f480e5-3595-46a8-8146-15204f3c6cae%7D_World_Green_Building_Trends_2018_SMR.pdf
[2] http://www.denselement.com/blog/article.aspx?article=blower-door-testing-results-speak-for-themselves
[3] http://www.denselement.com/NewsRelease.aspx?ID=2
[4] https://www.buildinggreen.com/newsbrief/usgbc-announces-reli-its-resilient-design-rating-system
This article is intended solely as general information. Ultimately, the design and detailing of any project, assembly or system is the responsibility of a professional, and all projects must comply with applicable building codes and standards. For information concerning the limited warranty for visit the DensElement® Barrier System page. GP Gypsum disclaims any responsibility or liability for the architecture, design, engineering or workmanship of any project, assembly or system.