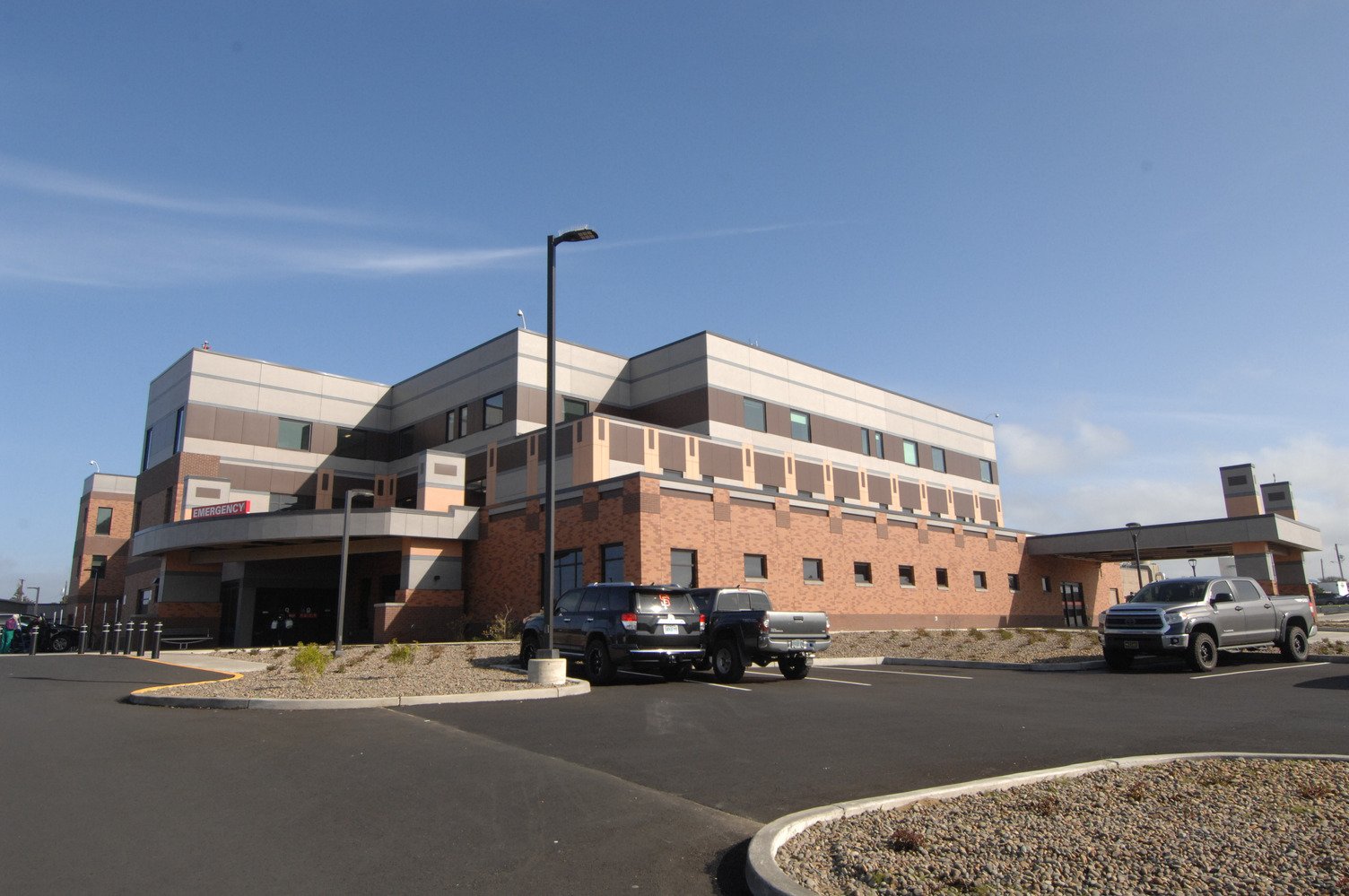The History of Health Care Facility Design – and How it Informs the Future

Thoughtful design of a health care facility can help ensure the proper first impression is created and sustained for its employees and patients. A well-planned hospital building can prevent the spread of disease, ensure safety, allow doctors to reach patients quickly, and provide a calming environment that promotes patient well-being.
Architect Bruce Mau described the importance of hospital design in his book, “Massive Change.” “For most of us, design is invisible. Until it fails. When systems fail, we become temporarily conscious of the extraordinary force and power of design,” Mau writes. “Every accident provides a brief moment of awareness of real life, what is actually happening, and our dependence on the underlying systems of design.”[1]
Modern hospital designers go to great lengths to achieve that level of design through considerations such as air quality, moisture control and technology integration in the facilities they design. But health care facility design has taken centuries to evolve to what it is today. Best practices as well as tragic outcomes have informed modern design, and architects and planners have learned lessons from the facilities of the past.
Early hospitals
For many centuries, hospital wards were designated for patients who could not afford house calls from doctors. Religious institutions would administer care to the poor in these wards, while physicians would treat upper-class patients at home. Patient wards expanded over the years, but also became unsanitary and prone to the spread of disease.
That trend began to change in the 1800s, when Florence Nightingale advocated for hospital designs that incorporated the circulation of fresh air, windows to let in sunlight and fewer building elements that could harbor dirt.
By the 20th century, medical professionals, health care facility designers and architects had gained a better understanding of how germs spread, as well as the needs of doctors and patients. This knowledge influenced the designs of the past century.
Design standards evolve
In 1947, the Facility Guidelines Institute first published standards for hospital designs and construction amid the implementation of the federal Hill-Burton program for free and reduced health care. Under the program, health care facilities could receive federal grants and loans for construction and modernization.
With those standards, interior air quality (IAQ) has become a chief concern in the designs of today’s hospitals. Health care facilities must comply with strict regulatory standards for interior air quality, as climate and moisture control are vital to patient health. [2] In post-op rooms, for example — where patients are vulnerable and unable to maintain their own body temperatures while recovering from surgery — humidity shouldn’t exceed 55%, and temperatures should remain steady at 75 degrees.
Building materials can have a significant impact on IAQ. Incorporating materials that resist moisture, such as DensArmor Plus® fiberglass boards, is critical to moisture control and to prevent the growth of mold and other substances that can cause health problems.
In choosing building materials for hospital construction, facility designers also need to consider durability. Materials need to be able to withstand heavy use and impacts by gurneys and rolling carts. This is why hospitals began introducing abuse and impact boards, such as the DensArmor Plus® abuse-resistant and impact-resistant interior panels.
Integrating technology
Along with building materials, the actual architecture of hospitals has also evolved significantly, and that’s due in large part to advances in technology.
Although technology has been part of medical research and lab work for years, it’s only recently been fully integrated into the design and construction of health care facilities, according to Healthcare magazine.[3]
It used to be that hospitals incorporated pieces of technology as add-on features. Now, health care providers are calling for designs that seamlessly integrate the technology into the architecture. Modern patient rooms feature portal screens built directly into the walls, and health care facility design incorporates features like real-time location tracking systems to generate “heat maps” that show where physicians and nurses travel most often.
As technology continues to alter the design of modern health care facilities. architects are designing spaces with flexibility to adapt to the latest advances. By using evidence-based design strategies for hospitals — and by studying the history of facility design — architects can enable health care professionals to provide the best possible patient outcomes that modern medicine can provide.[4]
[1] https://www.ncbi.nlm.nih.gov/pmc/articles/PMC2464867/
[2] https://www.healthcarefacilitiestoday.com/posts/Design-guidelines-for-moisture-control-in-hospitals–16921
[3] https://healthcare.dmagazine.com/2018/01/25/how-technology-is-transforming-healthcare-design-and-construction/
[4] https://www.topicarchitecture.com/articles/154396-how-modern-hospitals-recognize-the-impact-o
This article is intended solely as general information. Ultimately, the design and detailing of any project, assembly or system is the responsibility of a professional, and all projects must comply with applicable building codes and standards. For information concerning the limited warranty for visit the DensElement® Barrier System page. GP Gypsum disclaims any responsibility or liability for the architecture, design, engineering or workmanship of any project, assembly or system.