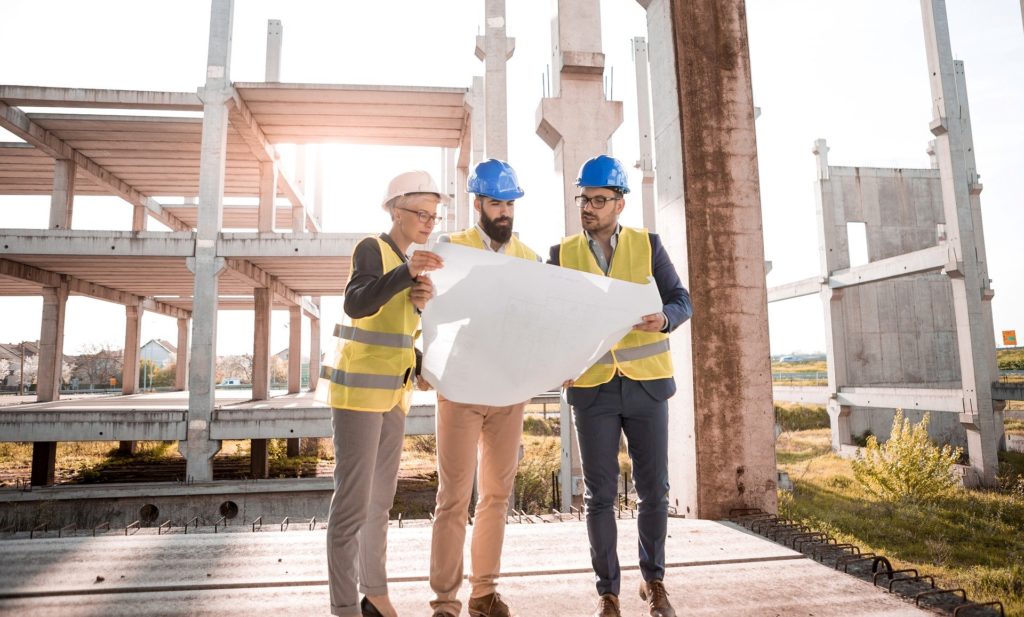Design-Build Collaboration Upgrades Multifamily Development

Renters who are attracted to the multicultural, multi-generational environments that today’s popular multifamily housing units offer benefit from the range of neighbors coming together as a single social unit. Such opportunities for diversity of thought and collaboration help strengthen the community. Forward-thinking developers will also see the benefit of incorporating these characteristics to their developments long before the assorted tenants start filing in—by choosing to employ a design-build approach.
Although multifamily units are not exclusively on the market as rentals, data suggests that the demand for upscale temporary housing will continue to rise. For the diverse portion of citizens looking for appealing alternatives to the old American Dream of owning one’s own single-family home, creative developers will attract the steadiest applicant stream.
By applying a design-build approach to your multifamily construction, you can also strengthen your project at the outset. Incorporating project team members (including building owners, architects, and contractors) under one house and across all phases of development from the start often leads to faster decision-making, fewer costly changes, more reliable budgets, and more satisfied stakeholders at the end.
Progressive design-build creates a one-stop shop that allows the architect and contractor to work together during the entire construction process from start to finish. This project delivery approach creates open communication between the designer and contractor throughout the entire process, and the design-build firm benefits from everyone’s knowledge and expertise when strategizing and working through potential concerns. When everyone comes together to look for different solutions to challenges in real time, potentially costly problems (like scheduling and constructability concerns) can be more easily averted.
Today’s most popular multifamily structures can be as complicated to build as the diversity of people they house. As the multifamily rental market continues to grow, this kind of teamwork and synergistic project development approach will increasingly come in handy to innovate the ways that more people can be condensed into desirable, livable urban and suburban spaces.
With all stakeholders at the table together early and often, you’ll be able to consider new methods and materials to get the job done better and faster. Blending the architect’s design expertise with the contractor’s constructability knowledge can culminate in a progressive solution for a faster, constructible, more reliable build.
We’ve got constructability and design on our minds, too. Leading the industry in innovation, application insight and experience for over 30 years, Georgia-Pacific simplifies envelope completion for multifamily residential and mixed-use traditional or podium construction, with integrated sheathing for every envelope. Depending on your building’s height, framing materials, and fire requirements, either ForceField® Air and Water Barrier System or DensElement® Barrier System can fit your unique project requirements. And both sheathing options are compatible with the leading cladding selections, too.
Looking for opportunities to integrate more collaboration throughout your project can further enhance your multifamily development. See how integrating your envelope materials can do the same. You can learn all about both product systems at GPForceField.com and DensElement.com.
