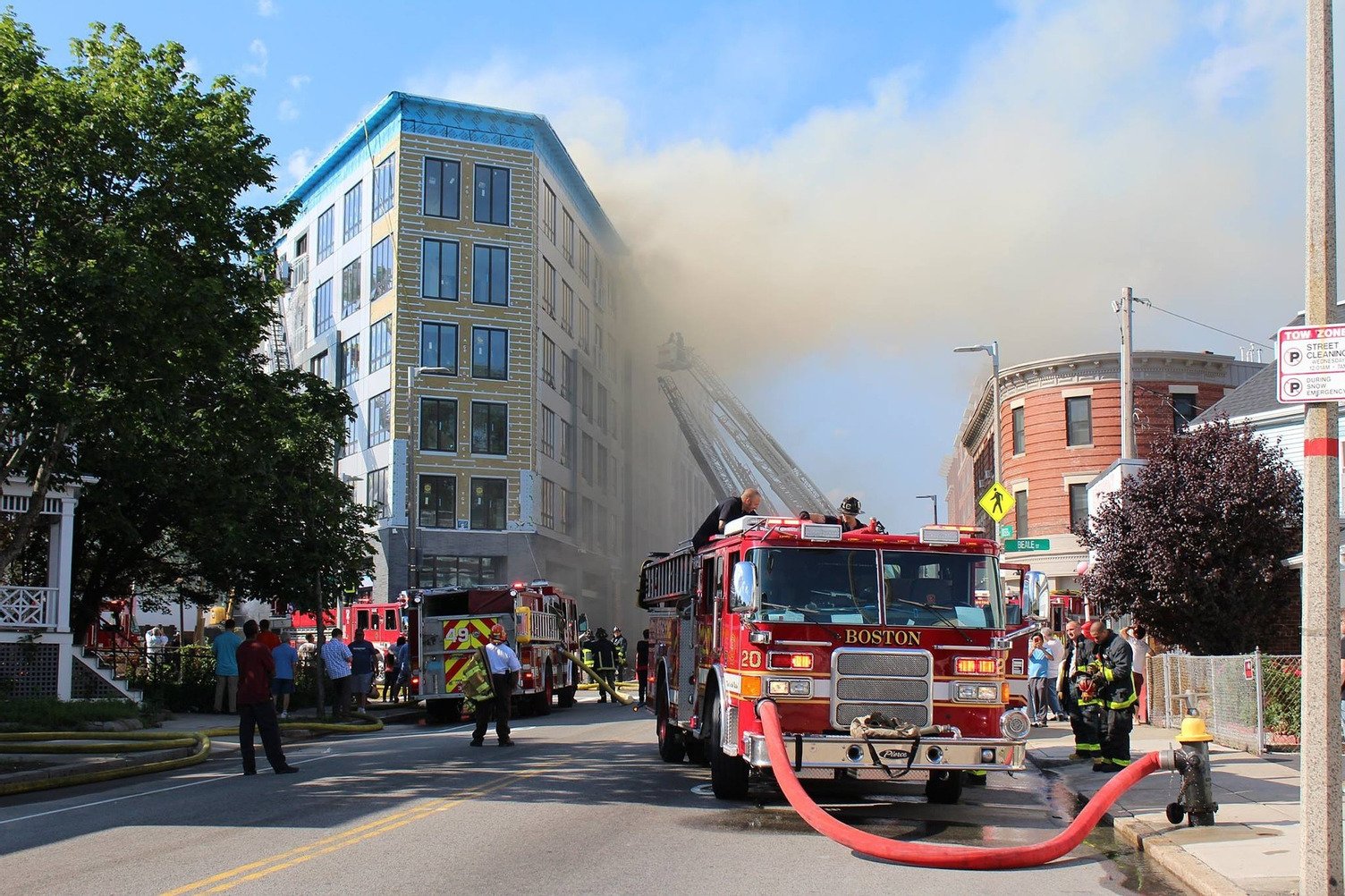Combustible Cladding and the Need for Fire Safe Building Materials

In May 2012, a fire at the 18-story Mermoz Tower in Roubaix, France, led to one death and six injuries. In November 2014, a similar fire saw about 300 people evacuated from the 23-story Lacrosse apartment building in Melbourne, Australia, leading to $5 million in damages. On New Year’s Eve of 2015, the Address Downtown Dubai Luxury Hotel was set ablaze by an electrical fire. Although there were no deaths reported, a Reuters article would later bear the title: “Dubai blaze raises questions over Gulf skyscraper design.” On June 14, 2017, a fourth-floor apartment in London, England’s Grenfell Tower caught fire. Within 15 minutes, the inferno had reached the top of the 24-story building, ultimately claiming the lives of at least 80 residents. Despite the fundamental differences between these occurrences—their location, cause and variances in local building regulations—they are tied together by a common thread: cladding.
The Combustibility of the Building Envelope
Components of the building envelope—the wallboard, insulation and framing, sheathing, water-resistive barrier and air barrier (WBR-AB), air gap and cladding—all work together to produce a physical separator between the conditioned and unconditioned environments of a building. In the case of the London fire, the type of cladding used is believed to have contributed to the swiftness of the blaze. Flames shot out of an apartment window, ignited the insulated cladding and raced up 20 floors to the top in minutes. The cladding, experts say, was essentially a combustible polyethylene, or plastic, core sandwiched between two layers of thin aluminum. The 2-inch gap between the cladding and the building allowed air flow to spread the fire up the exterior wall. Similar combustible cladding was installed on Mermoz Tower, the Lacrosse apartment complex and the Address Downtown Dubai. “This was not a proud moment for those of us who design, construct, operate, maintain and rehabilitate buildings,” wrote Joseph W. Lstiburek, Ph.D. His post-mortem of the Grenfell Tower fire appeared in the ASHRAE (American Society of Heating, Refrigeration and Air Conditioning Engineers) Journal. “We had warnings.”
Building With Fire-Resistant Materials
In the case of the Grenfell Tower fire, the combustible cladding is believed to have been the culprit. Corners were cut and tragedy resulted. But when each stage of the building process is geared toward “fire safe” construction, such as using materials rated for withstanding fire according to existing regulations—safety is maximized. Making an exterior wall fire-resistant really begins with the sheathing. A “Type X” gypsum sheathing panel, for example, will resist fire by slowly releasing chemically combined water within its core—approximately 21 percent of its weight. These panels are designed to meet the fire performance requirements prescribed in the ASTM C1396 (CAN/CSA-A82.27) Standard Specification for Gypsum Board. It won’t extinguish a fire, but it’s fire resistance may buy time. One layer of 5/8” “Type X” gypsum board on each side of a wall can have a fire resistance rating of up to one hour. A Type X gypsum sheathing panel that is transforming the building envelope is Georgia-Pacific’s DensElement®.
* Passing a fire test in a controlled laboratory setting and/or certifying or labeling a product as having a one-hour, two-hour, or any other fire resistance or protection rating and, therefore, as acceptable for use in certain fire rated assemblies/systems, does not mean that either a particular assembly/system incorporating the product, or any given piece of the product itself, will necessarily provide one-hour fire resistance, two-hour fire resistance, or any other specified fire resistance or protection in an actual fire. In the event of an actual fire, you should immediately take any and all actions necessary for your safety and the safety of others without regard for any fire rating of any product or assembly/system.