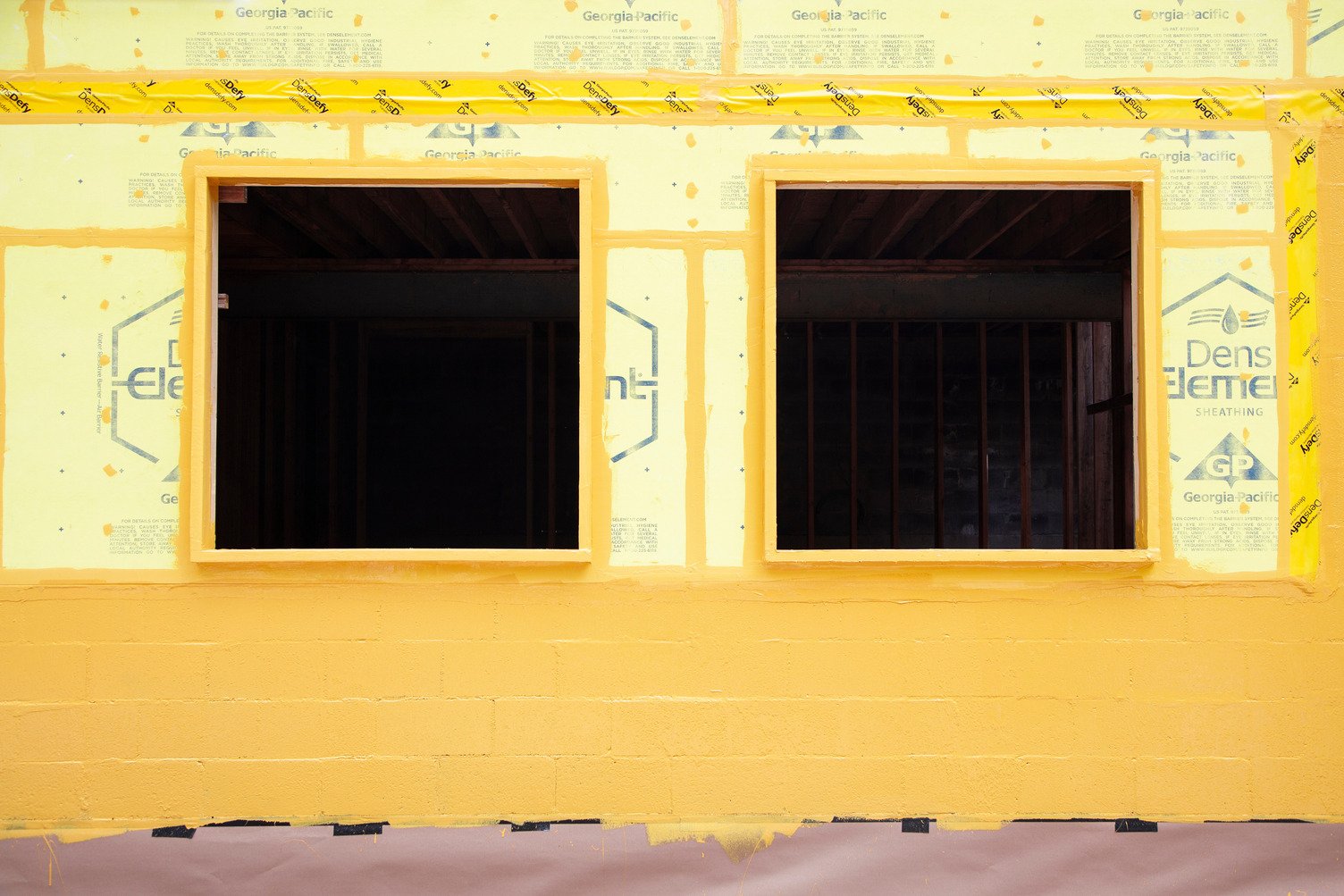Achieving WRB Continuity Across Differing Substrates

From stucco and stone, to glass and wood, a glance at any new commercial construction market shows a trend toward mixed-material facades for buildings of all types. Beneath those beautiful cladding selections are specific requirements for sheathings and the air- and water-barrier layers needed for the wall assemblies behind them. But what happens when building codes or design elements create an environment of differing substrates beneath the cladding? And how do builders approach water-resistive barrier (WRB) continuity in these situations?
Whether it’s a concrete column or a cinder block stairwell that interrupts a wall assembly, builders must give special attention to WRB continuity where differing substrates meet. The joints between dissimilar materials are susceptible to movement, which presents a challenge when trying to maintain a continuous WRB. Failure to ensure a cohesive wall assembly and uninterrupted barrier layers can be detrimental to overall building performance. Knowing that, builders should have a reliable system of compatible sheathings, WRB options, and accessories at the ready.
WRB Tie-Ins Across Differing Substrates
In many commercial buildings, exterior glass mat gypsum sheathing is a go-to material for use under brick, stone, stucco, EIFS and other claddings, thanks to its durability. In many cases, this type of substrate can serve the entire building.
However, architectural elements like concrete columns or cinder block walls, often interrupt wall assemblies, creating areas of dissimilar substrates that require additional attention. Having a building design where two wall systems collide, such as glass mat gypsum sheathing and a cinder block wall, is not a concern in and of itself. Individual wall assemblies, properly installed with appropriate WRBs, should each work well in their own right. The issue is the intersection of those two systems and how they’re joined together to form a continuous WRB layer. Without paying close attention to this critical detail, buildings are likely to experience water intrusion.
In many cases, builders are left to address this concern on their own. While some builders may be able to use glass mat gypsum sheathing and their preferred WRB over an entire building, others may opt to change their WRB selection to fit the application. For example, a builder might select thin-mil liquid WRB for sheathed portions of a building, and switch to a more robust WRB for use over rough surfaces, such as concrete columns or cinder block walls.
Deciding when to use a particular WRB depends on the builder’s answers to several questions: Which WRBs will have chemical compatibility that ensures adhesion of the WRB between the two wall systems? Is there a compatibility of sequencing of the WRB between the two systems? Put simply: Will the materials reliably stick to each other, and in what order must they be installed to achieve this?
Unfortunately, architects and wall component manufacturers may not be able to help builders develop a solution. Architects may specify certain wall assemblies for different areas of the building without concerning themselves with system compatibility. Manufacturers of each system may only be able to speak for their own components and assemblies, and neither will feel confident speaking for their materials’ compatibility with another manufacturer’s products. Meanwhile, industry organizations like the Air Barrier Association of America will often recommend field adhesion testing in these scenarios. However, those types of tests only answer the “will it stick?” question. Longer-term questions of how materials perform over time on differing substrates are less easily answered.
Achieving WRB Continuity Across Substrates
Ultimately, contractors need a clear path forward with materials they can trust to perform across differing substrates. The easiest way for commercial builders to bridge differing substrates with confidence is to look for a manufacturer that offers a family of products already designed to work together in any type of wall assembly. Such materials would include:
- Glass mat gypsum sheathing designed to work under multiple cladding types
- Integral WRB-AB gypsum sheathing that simplifies wall assemblies and ensures reliable WRB and AB installation
- A liquid-applied WRB option
- WRB accessories that maintain continuity at critical details
When looking for a system of sheathing and WRB materials for use in complex building designs, identifying compatible components – especially for liquid materials – is essential. Liquid flashing materials comprise a higher percentage of solids than most liquid WRBs. As such, when the water in the liquid flashing evaporates, what’s left behind is a more robust material that truly seals joints where differing substrates meet. These liquid flashings, along with transition membranes are necessary to correctly protect joints where dissimilar substrates meet – but they must also be able to reliably tie into the WRB layers as well, including liquid WRBs. To achieve this, builders should look for systems with liquid components specifically designed to work together. Materials with a wide range of acceptable installation conditions, such as high and low temperatures and light precipitation, are also helpful.
Rather than wondering if their selection of materials will work for the long haul, or delaying installation to conduct time-consuming field testing, builders should have a reliable system of compatible sheathing and WRB products at the ready. With a plan in place, builders can ensure that they achieve the architects’ and owners’ visions without sacrificing performance or efficiency.