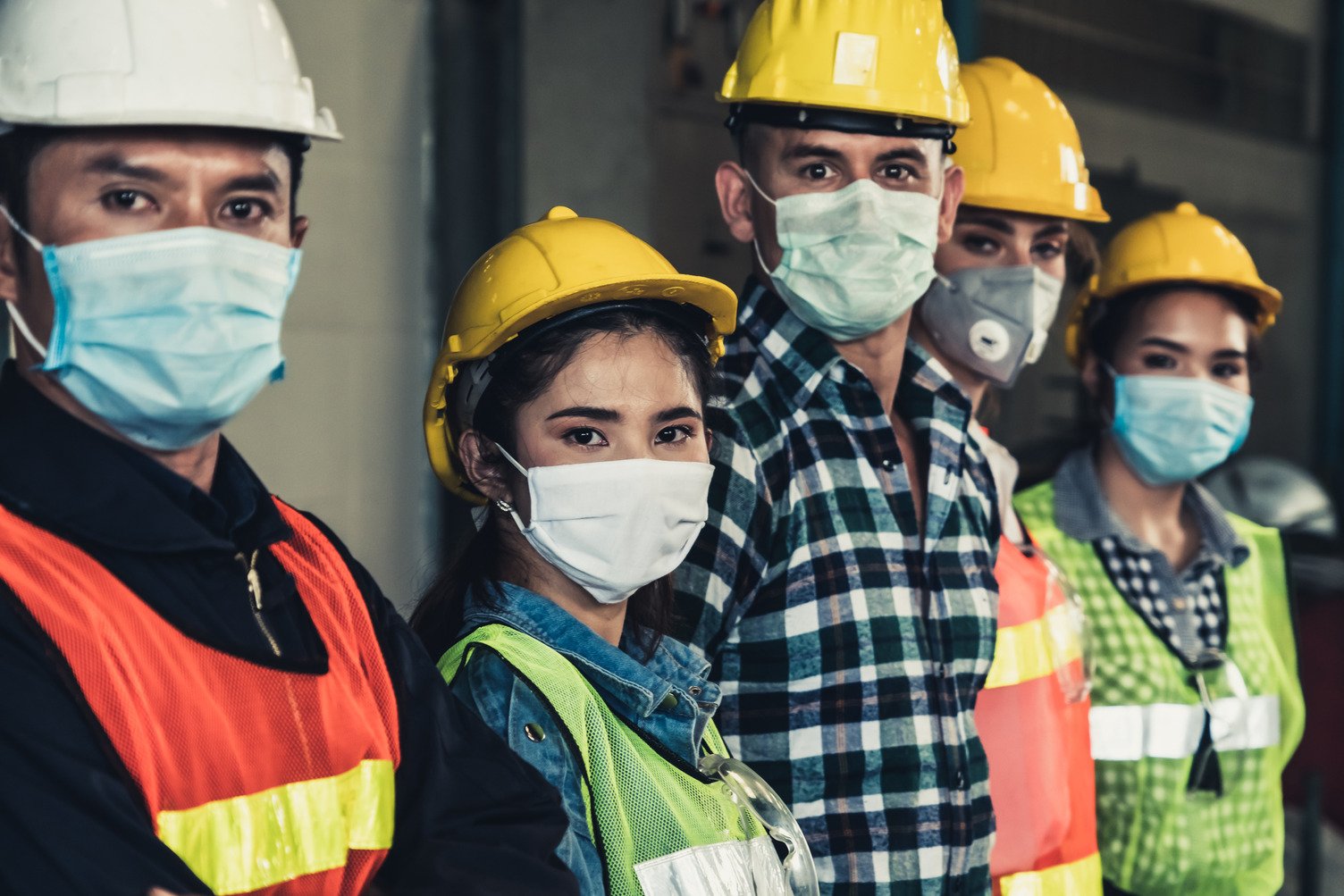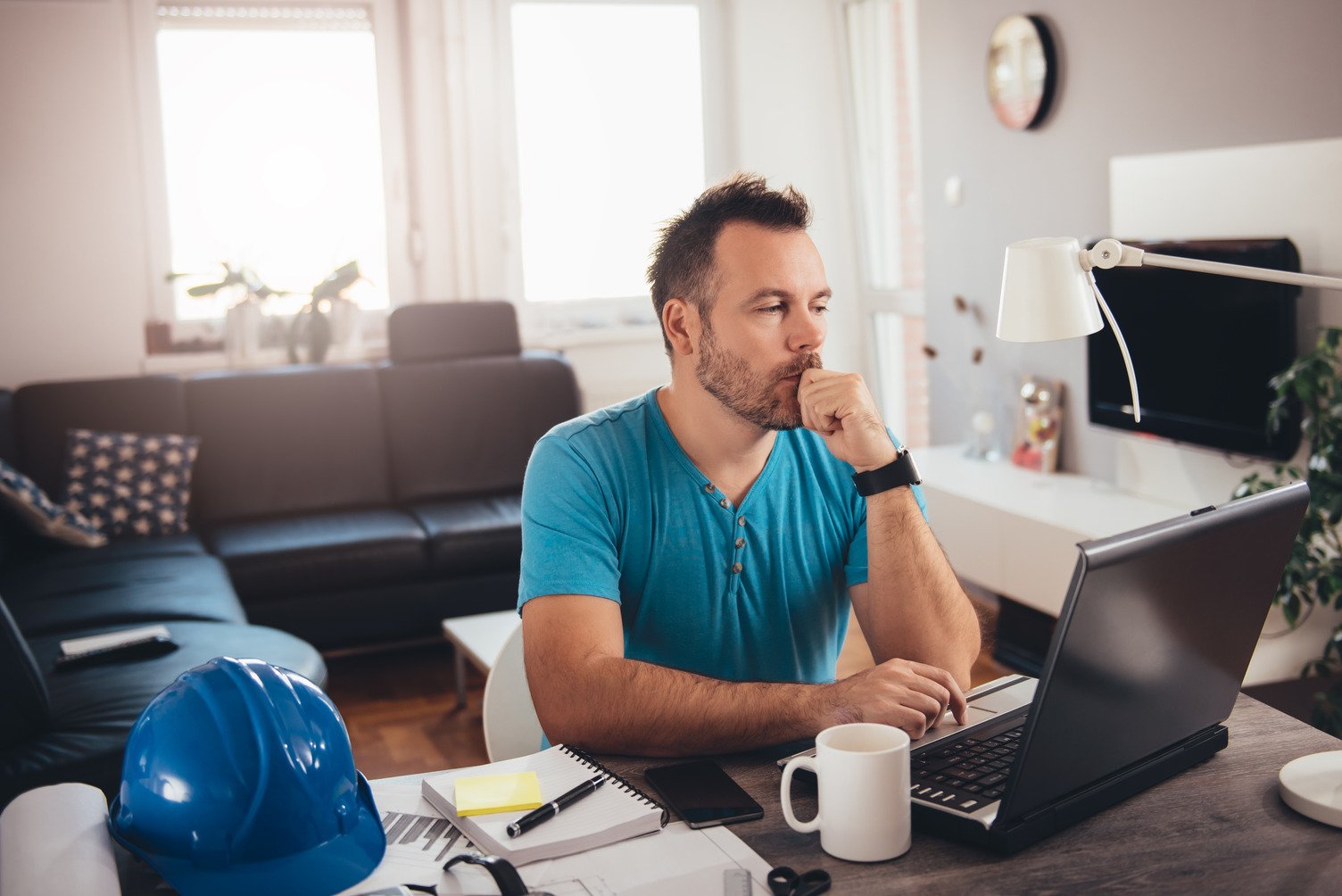Industry Predicts How Pandemic Will Change Design & Construction

The covid-19 pandemic has dramatically changed how we live and work, and the architecture, engineering, and construction (AEC) community is taking notice. Residential and commercial designers and builders are acting on a variety of immediate needs for social distancing and infection control, while also forming ideas around what our built environment will look like going forward. Here, we’ve collected articles from around the industry to share with you as a survey of these creative ideas. Read on:
Stretching Commercial Space
In early June, Building Design + Construction took a deep dive into the post-pandemic design topic, gathering insight from dozens of AEC and commercial real estate firms. In general, the article found that the industry is “cautiously optimistic,” but knows that the design and execution of new projects will require imagination and a re-thinking of some industry standards. Architectural Digest also took a look at the issue. Some of these practices touched on include:
- Expectations for occupancy rates in college dorms and school buildings where users will need to be more spread-out.
- Designing spaces to be easily repurposed, such as turning hotels and convention centers into patient care facilities.
- Leveraging modular construction for “pop-up” facilities in hot spots.
- Equipping homes with enough broadband internet access to make working from home viable for the long-term.
- Addressing building ventilation in a way that efficiently and effectively circulates fresh, clean air and exhausts potentially contaminated air.
Design firms are already introducing creative ways to implement some of these strategies. Cushman + Wakefield’s “6 Feet Office” has been covered by Fast Company and The New Yorker as an early concept to help implement social distancing within an office space.
Live-Work-Learn Challenges
In the meantime, many offices are still encouraging employees to work from home, and families nationwide are anxious to hear how back-to-school will be implemented this fall. In anticipation of work-from-home and distance learning continuing, designers are wondering if the open-concept home might fall by the wayside.
“We love doing open design – that’s what our clients want, and we do what I think are very open and wonderful-feeling places,” says Lisa Gray, founding partner and principal at Gray Organschi Architecture in a recent article by Dwell that shared pandemic-related design insights from 17 architects. “But it’s also incredibly important to be able to go and close a door, even if it’s in a tiny place. This has always been needed for mental health and privacy, but now it’s needed so people can get their work done.”

Indeed, Forbes reported recently that Internet use rose by as much as 70% since quarantine recommendations were implemented. But our home-based lifestyles have changed in other significant ways as well. Experts interviewed by Apartment Therapy predict a rise in mudrooms and similar spaces as homeowners find value in having an “anteroom” where shoes, facemasks and other potentially contaminated items can be stored without bringing them into the main living space. A rise in outdoor living and the use of antimicrobial materials is also predicted.
Associations Resources
Builders will have to think fast as buyers start indicating these desires. The National Association of Realtors says single-family home permits were up in May, indicating that new-home buyers are ready to get building again. One survey even indicated that home buyers are willing to risk Covid-19 exposure for their ideal home.
For both residential and commercial construction, the American Institute of Architects has taken their role seriously as a guiding source of design expertise. Their specially convened Covid-19 task forces have developed numerous best-practice documents under the heading Reopening America: Strategies for Safer Buildings.
“During the COVID-19 pandemic public health response there is an unprecedented need for the adaptive reuse of buildings to serve a variety of functions,” said environmental health scientist Dr. Molly Scanlon, FAIA, FACHA. “Architects and our allied design and construction professionals are in a unique position to leverage our advanced problem-solving skills to bring forth ideas for community implementation.”