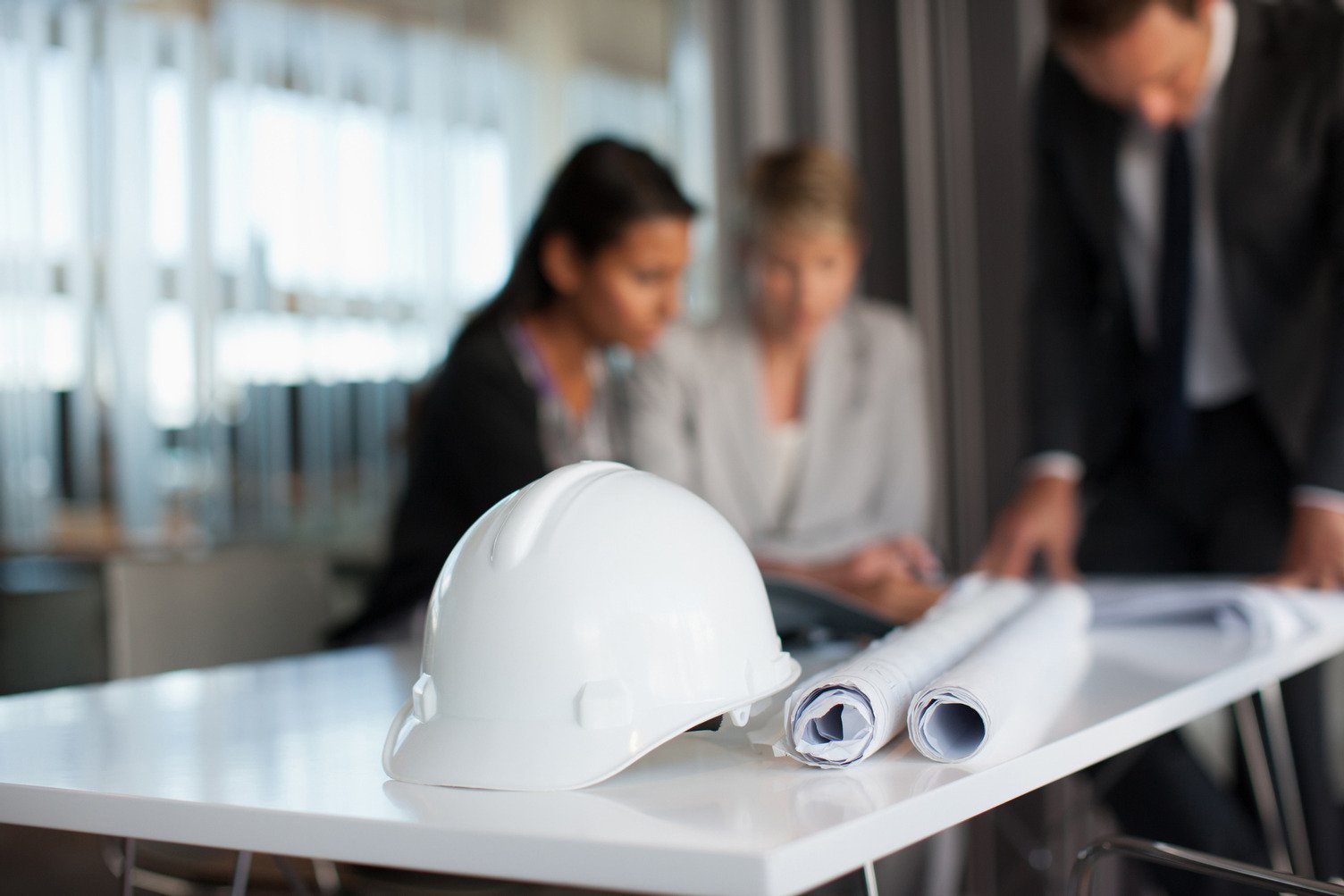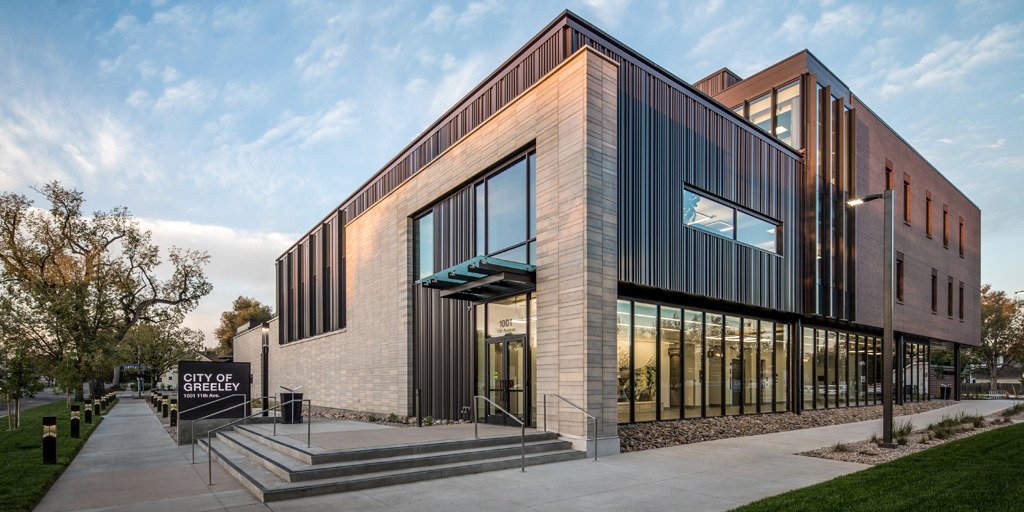How Architects can Leverage Communal Spaces Amid COVID-19

With cues from the education sector, architects and designers can leverage wide-open communal spaces even when maintaining physical-distancing guidelines.
Commercial architecture has been trending toward togetherness versus isolation in the last several years. Office walls disappear in favor of open workspaces that encourage “creative collisions.” Co-working spaces let visitors meet potential collaborators from other disciplines, just by virtue of sitting around the same USB outlet. In urban living, “lifestyle communities” boast shared amenities like dog parks and rooftop terraces to attract residents with similar interests.
But global concern over COVID-19 has thrown community-friendly building owners for a loop. How do you encourage use of shared spaces while maintaining a bubble of safety? As owners of offices, schools, libraries, and other buildings implement new procedures as safely as possible, observant architects can gain insight into designing useful communal spaces going forward.
Use gathering spaces to separate
Paradoxically, common areas can achieve their best use in social-distancing environments. Such has been the experience of the team at Fanning Howey, an integrated architecture, interiors, and engineering firm specializing in learning environments. Director of Design Steven Herr, AIA, says large, open areas allow schools to get more kids back to learning, even in non-traditional settings.
“Administrators have gotten creative by taking advantage of exterior courtyards and other common spaces so they can spread people out,” Herr said. “This lets them have as many kids in the building as possible while still maintaining social distance. As more schools go back to full attendance, we’ll see non-traditional use of spaces become the norm.”
Herr is pleased to see that “nothing related to COVID-19 has affected the long-term vision of flexible spaces” in any type of building. Even with 6-foot physical distancing, communal spaces can serve many purposes, as long as owners are willing to be creative. Media centers and cafeterias can be collaborative project spaces. Outside of education, think hotel ballroom as a make-shift gym or office atrium as a conference space. The possibilities are endless.
Enhance connectivity from the start
But as more shared spaces are repurposed for physical distancing, Brian Butler, PE, sees a need for better connectivity. “In schools, it used to be that Wi-Fi access and power needs were called for only inside classrooms, but not in the hallways,” said Butler, Fanning Howey’s electrical discipline director. “That’s really changing. Hallways aren’t just hallways anymore where 21st century connectivity is going.”
Likewise, lobbies aren’t just lobbies, and restaurants aren’t just restaurants. When having a dozen people around a conference table isn’t feasible, it becomes essential to establish better access for digital devices in building atriums, hospital courtyards, dining rooms, ballrooms, hotel lobbies, and elsewhere.
Fanning Howey’s rule of thumb is three digital devices per person. Think one mobile phone, tablet or laptop, and Apple watch/fitness tracker per building occupant. As existing buildings struggle to retrofit for more users and devices, Butler said mindfully designing new buildings will make future bandwidth expansions easier.
“Opting for metal studs and gypsum instead of concrete or cinder block walls makes for much easier redesigns of buildings down the road,” Herr said. The firm has applied “long life, loose fit” principles to make buildings more flexible when the need arises. “You want to create a structural logic that will be adaptable over time, while letting you create as high-quality of an exterior shell as you can. This also lets us make technology — the backbone of a building’s infrastructure — as robust as possible from the start.”
Prioritize durable, washable surfaces
With the structure established, designers know open spaces are most useful with the right finishes. In the face of COVID-19, durable surfaces and furniture that can stand up to frequent cleaning are essential, but not all surfaces should be hard.
“Really hot right now [are] any types of solid surfaces that can be cleaned and disinfected,” Herr said. “But we don’t want every surface to be hard, from an acoustical perspective and for human comfort.”
Engineered fabrics and flooring can help. Designers should select materials that will resist staining, deterioration, and premature wear from frequent use of sanitizers and disinfectants.
The creativity inherent in architecture uniquely positions designers and engineers to innovate in the face of COVID-19 challenges. From rethinking the use of existing spaces to developing the next hyper-adaptive building, architects can inspire each other across sectors.
“There’s a lot of influence between higher education, technology, business, corporate HQ — the list goes on,” Butler said. “We see a lot of crossover in commercial design as far as the zoning of spaces. There’s a movement toward big public spaces where people can gather, with scaled-down spaces adjacent to them. It’s happening all over. Even with COVID-19, design today is about people coming together.”
